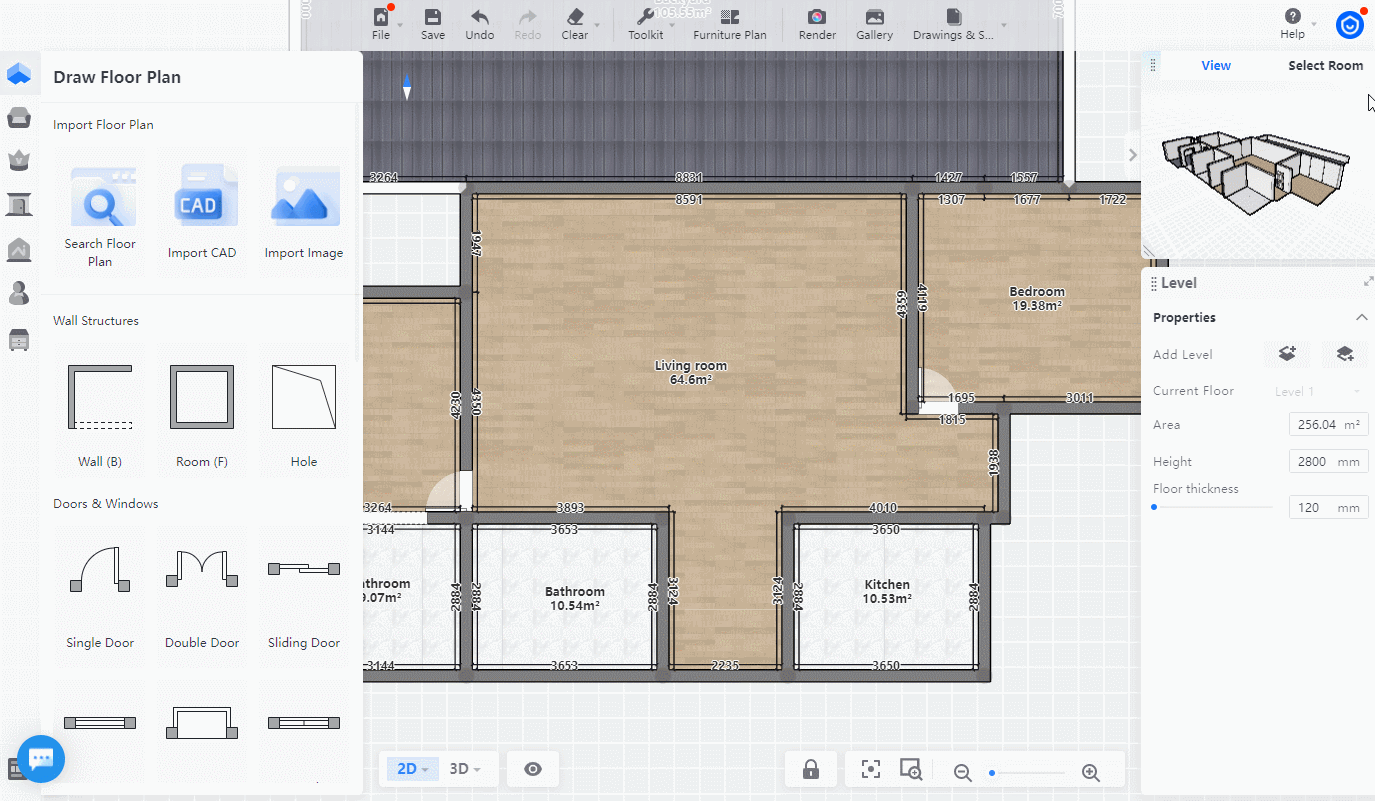top of page
Tailored for remodelers & constructors
Remodeler 3D Design Software That Wins More Projects
Plan projects in detail, take your clients virtually walk through your 3D proposals, generate construction drawings directly—all with Coohom’s fully integrated 3D design software for remodelers and constructors.
Fully Furnished 3D Proposal for Remodelers
Round out your square footage with millions of built-in products, materials, and finishes—each easy to swap, move, and more.
-
Add appliances, fixtures, and furniture
-
Apply backsplashes, countertops, or flooring
-
Resize products to match your floor plan's dimension
Design Projects in a Matter of Minutes with High Tech
Use Coohom's powerful AI to save 85%+ of your time and money on finding inspirations and generating realistic vidoes.
-
Apply 1M+ AI powered templates with various styles
-
Smart image & video templates to render with ease
-
Cloud-based, access anytime & anywhere without installing
bottom of page








